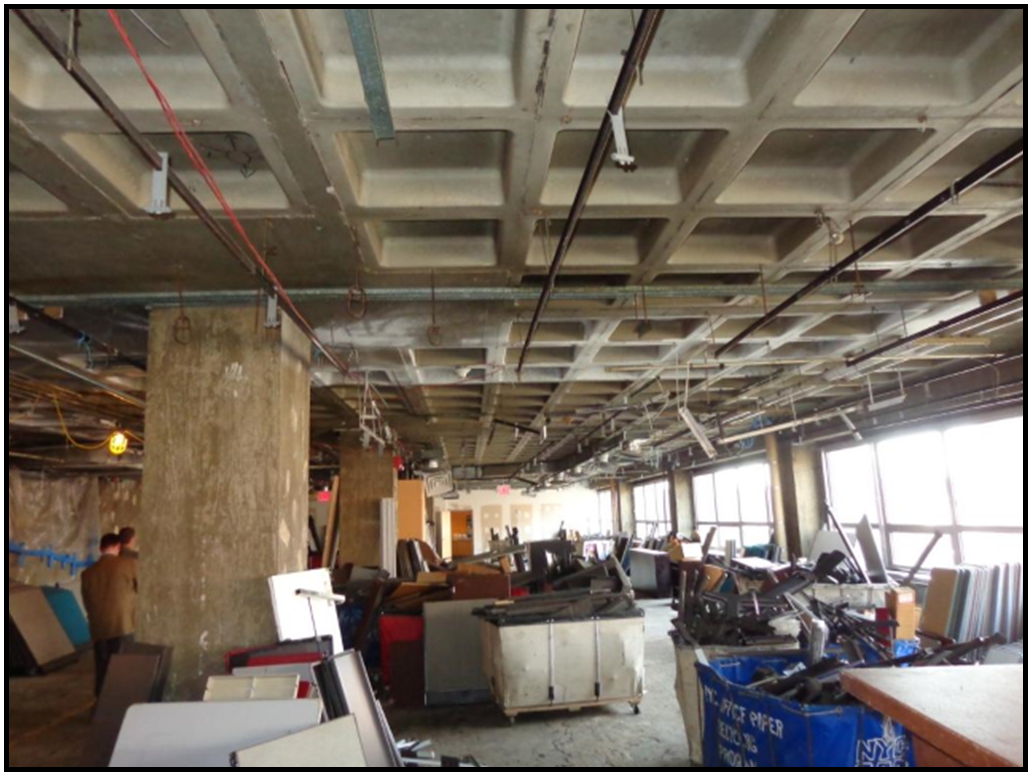A/E Design
Steel Storage Buildings, Far Rockaway's, NY
NYC Department of Environmental Protection (NYCDEP)
Fee: $98,000
AEG provided A/E Design, Construction Administration, NYCDOB & Design Commission Approval Services for two new 12,000 SF steel storage buildings at Rockaway WPCP, Queens, NY.
Scope of design work included:
Site topographic survey for grading plan, location and alignment of new buildings, bench mark, foundation elevations, utilities survey and inverts of manholes for storm water management.
Storm water drainage design includes determination of storm water run-off generated by 25 years design storm and design drainage system in accordance with NYCDEP.
Geo-technical evaluation includes soil testing by drilling five (5) holes within the area of proposed buildings to determine ground water level and soil properties for foundation design. Provide soil stabilization procedure and details and perform soil contamination test
Design included foundation design based on soil investigation, slab on grade design based on wheel loads and soil properties, pavement design for truck loads and sidewalk design including curb cuts and handicap ramps.
Performed energy calculation and exterior lighting design.
Prepared cost estimate.
Prepared drawings, renderings, power point presentation etc. for NYCDOB and NYC Design Commission approvals.
Prepared construction drawings & specifications.
Providing construction administration and special inspection including as-built drawings and obtaining certificate of occupancy.
New York City Department of Environmental Protection
Cafeteria Renovation Headquarters Building
Cost $59,800.00
AEG provided Architectural and Engineering design services for renovations to the NYCDEP Cafeteria at the Headquarters Building.
The scope of Architectural design work included:
Develop architectural plans, elevations, sections and details.
Coordinated with Electrical & MEP drawings.
Prepare drawings for NYC-DOB approval.
Provided Construction Drawings & Specifications.
Providing Construction Support Services and Controlled Inspection.
Interior Gut Rehabilitation for Main Building 4000 SF at Bowery Bay WPCP, Queens NY
NYC Department of Environmental Protection, NY
Fee: $65,000
AEG provided Architecture and Interior Design and Construction Management Services for the gut rehabilitation of the Main Building in Bowery Bay WPCP, in Queens NY. The Main Building is a historic landmark building and the assignment was undertaken in a record short duration of time. The architectural and Interior design services included, new interior layout and finishes, structural, mechanical, electrical, and plumbing systems including HVAC, electrical power and communications, and sprinkler systems.
Housing Authority OF County of Morris, NJ
Replacement of Bathrooms at Morris Mews
AEG provided A/E Design & Construction Management Services for gut rehabilitation of apartment bathrooms at Morris Mews (96 Bathrooms). Morris Mews is a public housing development comprising of three story buildings.
Scope of work includes:
Replacement of all bathroom finishes, fixtures & fittings.
Replacement of vinyl tile flooring, including replacement of underlayment and repair of subfloors where required
Replacement of bath tubs with ADA compliant shower stalls and surrounds
Electrical improvements, including installation of new lighting, GFCIs, switches, etc
Services included:
Measurements and field investigations
Design development
Preparation of contract documents
(Drawings and Specifications)
Assistance during bids
Construction inspection
Project Closeout.
DESIGN OF NEW FEMALE FACILITIES AT FIVE DSNY LOCATIONS WITHIN THE CITY OF NEW YORK
AEG was retained by NYC Department of Sanitation for “as-needed” professional services at various locations in the five boroughs of New York (2012 – 2014). Various assignments were undertaken by AEG under this “as needed” agreement for NYC Sanitation.
This assignment included assessment to provide new Female Facilities within the following five (5) Department of Sanitation Buildings:
SI Lot, BK-16, M-08, M9 & Q-06
AEG undertook a detailed assessment of all areas available within these buildings to provide these facilities which included architectural, structural, MEP services for bathrooms, showers and lockers.
AEG prepared construction document for DOB review/approval g, and provided expediting services to obtain DOB approval.
AEG prepared bid documents for public bidding including drawings, general & special specifications in CSI format and will provide Construction support and special inspection services as needed.
AEG will obtain sign-off after completion of project.
Borough of Highlands Housing Authority, Highlands, NJ
Apartment Bathrooms Improvements at Jennie Parker Manor
FEE: 12,500.
AEG provided A/E Design & Construction Support Services for gut rehabilitation of apartment bathrooms at Jennie Parker Manor. Jennie Parker Manor is a public housing development comprising of three multi-story buildings.
Scope of work includes:
Replacement of selected bathroom finishes, fixtures & fittings.
Replacement of vinyl tile flooring, including replacement of underlayment and repair of subfloors
Replacement of selected doors & hardware
Electrical improvements, including installation of new lighting, GFCIs, switches, etc
Services included:
Measurements and field investigations
Design development
Preparation of contract documents (Drawings and Specifications)
Assistance during bids
Construction inspection
Project Closeout.















