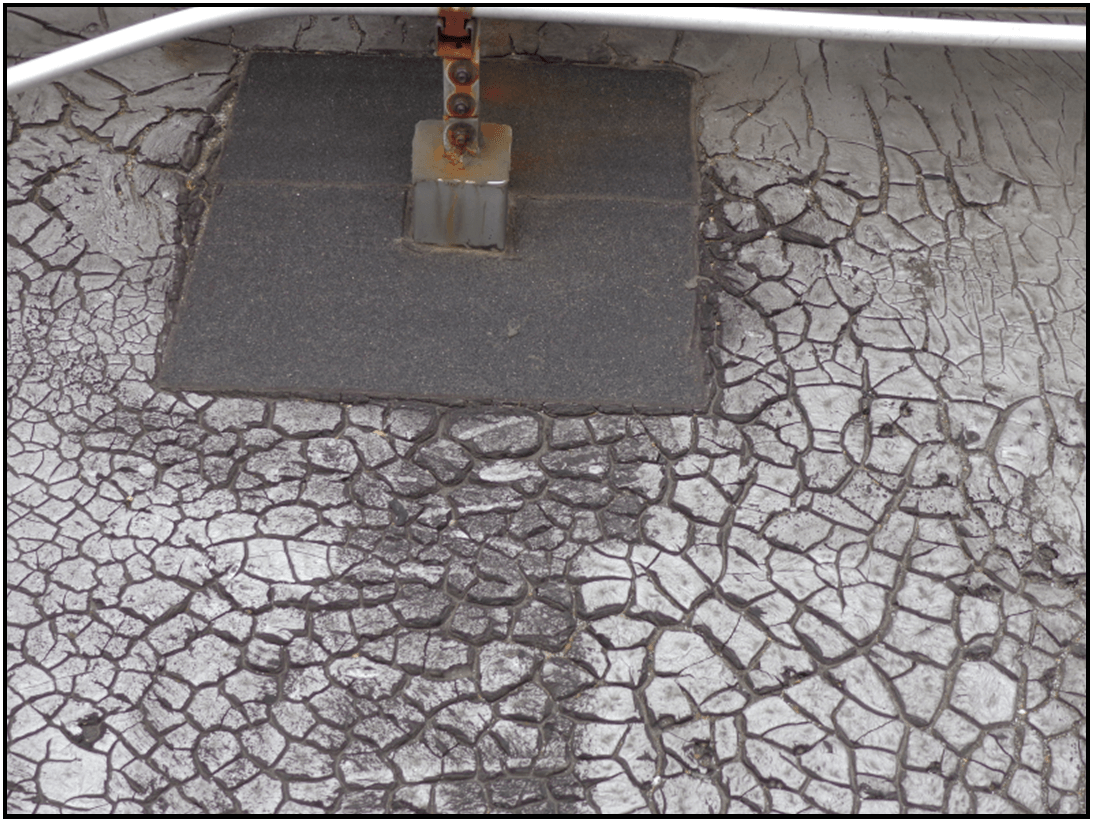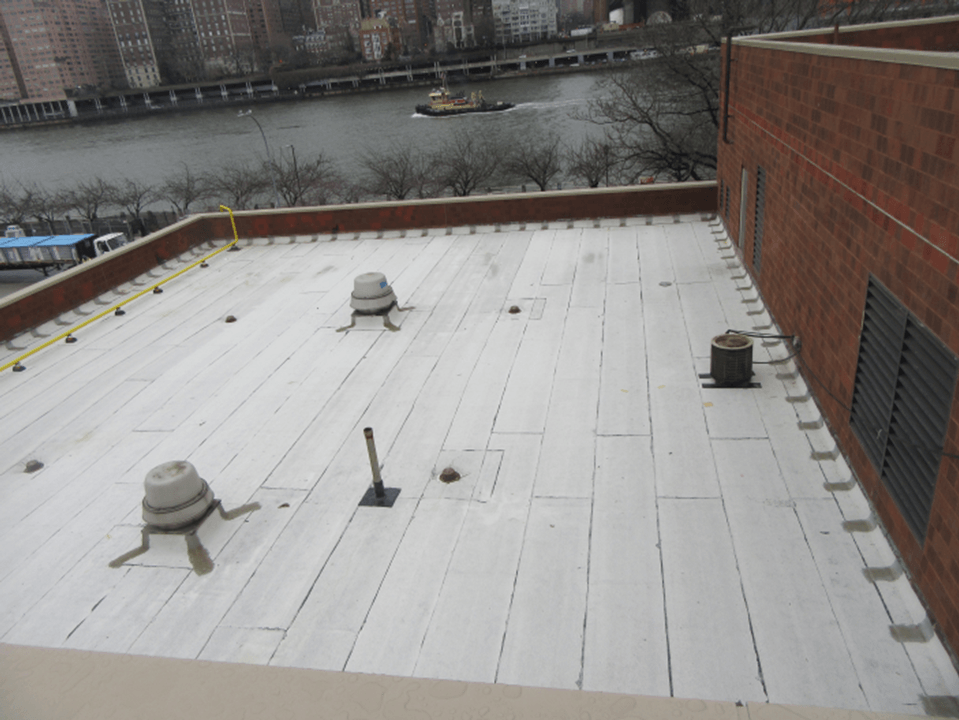Roof Replacement
Roof Replacement 660 First Avenue, New York, NY
NYU Langone Health, New York, NY
Rehabilitation Cost: $850,000
AEG provided roof assessment and construction document to replace existing roof using modified bituminous membrane roofing cold applied solvent free waterproofing system at 660 First Avenue, Hospital Building. The job required a ZERO VOC roofing system as air intakes for the hospital are located on roof top. The assignment included sidewalk protection bridges along First Avenue & 38th Street; removal of abandoned mechanical equipment from roof; removal of existing waterproofing & disposal; base preparation and installation of proposed water proofing systems; installation of new roof drains; new flashings; penetrations; masonry repairs; ACM abatement and providing temporary air intakes during construction.
AEG prepared the construction documents, cost estimate, assisted the Client in the bidding process and selection of GC, and provided Construction Support Services for the project. Construction Support Services included, work schedule; agency permits; periodic site visits; minutes of site meeting; review and approval of catalog cuts, submittals, change orders and payment requests; coordination with Client, General Contractor and various stakeholders.
Motorgate Garage Concrete Restoration & Waterproofing
688 Main Street, New York, NY 10044
Roosevelt Island Operating Corporation (RIOC)
AEG was retained by RIOC for a 3 year Term Agreement to provide professional A/E services on as-needed basis. This included Sportspark Roof & Skylights Replacement, Façade Restoration and Concrete Repairs (Landmark Building).
AEG undertook a detailed inspection of the Roof & Façade and provided their findings report to RIOC.
Based on AEG’s report, upper & lower roofs were replaced including roof insulation per code requirement; new skylights with raised curb; repair of parapet wall brick veneer; parapet was raised with new coping and new expansion joints.
AEG’s SCOPE OF SERVICES:
Condition assessment of existing roofs (one high & two low roofs) over swimming pool & gymnasium including skylights.
Condition assessment of existing brick façade
Condition assessment of parapet walls with metal coping
Coring of existing roof to determine the condition & number of layers to be removed.
Pull test for Tectum deck on high roof and provide calculation for uplift due to wind loads
Environmental testing for hazmat on roof & façade
Details for new roofing system in conformance with latest energy code. Specially roof above swimming pool. Different details for low & high roofs because of different decking system.
Code review.
Details for façade and concrete repair
Details for parapet wall repair & repair/replacement of metal coping
Construction Documents including drawings & specifications in CSI format.
Approval from NYCDOB
Special inspection & Construction Support Services
Project closeout
Certificate of Completion from NYCDOB
Project was completed within allocated construction budget.
Area of Roof 44,000 SF
AEG Fee: $111,252.
Construction Cost: $4 M
Roof Replacement (33,000 SF) at Medical Science Building
NYU Langone Health, New York, NY
AEG provided roof assessment and construction document to replace existing roof using cold liquid applied membrane roofing system at the MSB (Hospital Building) in NYU LMC Superblock. The job required a system which could replace the existing roofing with a lot of mechanical equipment on roof top. The assignment included sidewalk protection bridges; removal of abandoned mechanical equipment from roof; removal of existing waterproofing & disposal; base preparation and installation of proposed water proofing systems; installation of new roof drains; new flashings; penetrations; masonry repairs; ACM abatement and providing temporary air intakes during construction.
AEG prepared the construction documents, cost estimate, assisted the Client in the bidding process and selection of GC, and provided Construction Support Services for the project. Construction Support Services included, work schedule; agency permits; periodic site visits; minutes of site meeting; review and approval of catalog cuts, submittals, change orders and payment requests; coordination with Client, General Contractor and various stakeholders.
Southridge Hills Development at South Brunswick, NJ
Estimated Fee: $42,000
AEG (Architecture & Engineering Group P.C.) conducted a general inspection of shingle roofs and associated components at the Southridge Hills (SRH) Development in South Brunswick, New Jersey during April & May 2008. Each building consists of four (4) residential units. There are a total of 208 units in the development, thus there are 52 buildings. Each building has a roof area of approx. 5000 SF. (total roof area of 53 buildings = 260,000 SF).
AEG recommended that entire shingle roof be replaced with new shingles including gutters, downspouts, wood fascia boards, felt paper, metal flashing, rubber boots, metal vents, gable vents, etc. Additionally wood siding between the split roof levels and as needed in rest of the building be replaced or repaired. An allowance for partial replacement of siding was included in our estimate. Also included in our estimate is an allowance for as-needed replacement of ply wood sheathing if wood rot is encountered at the time of roof replacement.
AEG presented their findings to the community & board using a power point presentation during an open meeting attends by residents and the board. The presentation included existing condition photographs, typical deficiencies, proposed solution and a cost estimate.
AEG prepared bid document for the roof replacement & siding repairs after the Boards approval of Report. AEG is retained by Board to provide Construction Support Services for the project.
Roof Replacement, Harry Silver Housing Company Inc.
828 Midwood Street, Brooklyn, NY
Rehabilitation Cost: $63,800
AEG provided roof assessment and construction document to replace existing roof using modified bituminous membrane roofing cold applied solvent free waterproofing system at 828 Milwood Street, Housing Building. The job required a ZERO VOC roofing system as air intakes for the housing buildings are located on roof top. The assignment included sidewalk protection bridges along XXX & XXX; removal of abandoned mechanical equipment from roof; removal of existing waterproofing & disposal; base preparation and installation of proposed water proofing systems; installation of new roof drains; new flashings; penetrations; masonry repairs; ACM abatement and providing temporary air intakes during construction.
AEG prepared the construction documents, cost estimate, assisted the Client in the bidding process and selection of GC, and is providing Construction Support Services for the project. Construction Support Services included, work schedule; agency permits; periodic site visits; minutes of site meeting; review and approval of catalog cuts, submittals, change orders and payment requests; coordination with Client, General Contractor and various stakeholders.
















